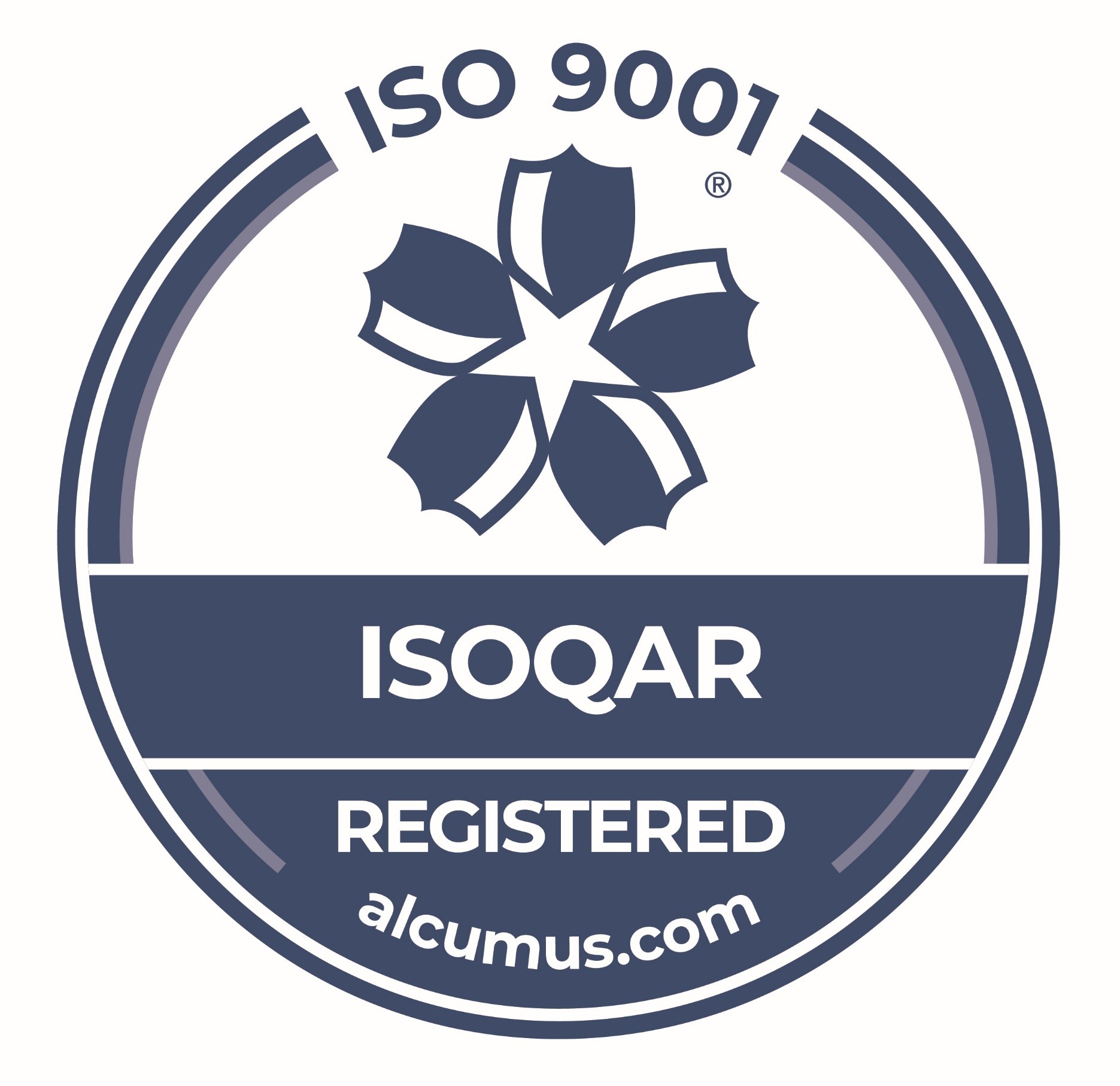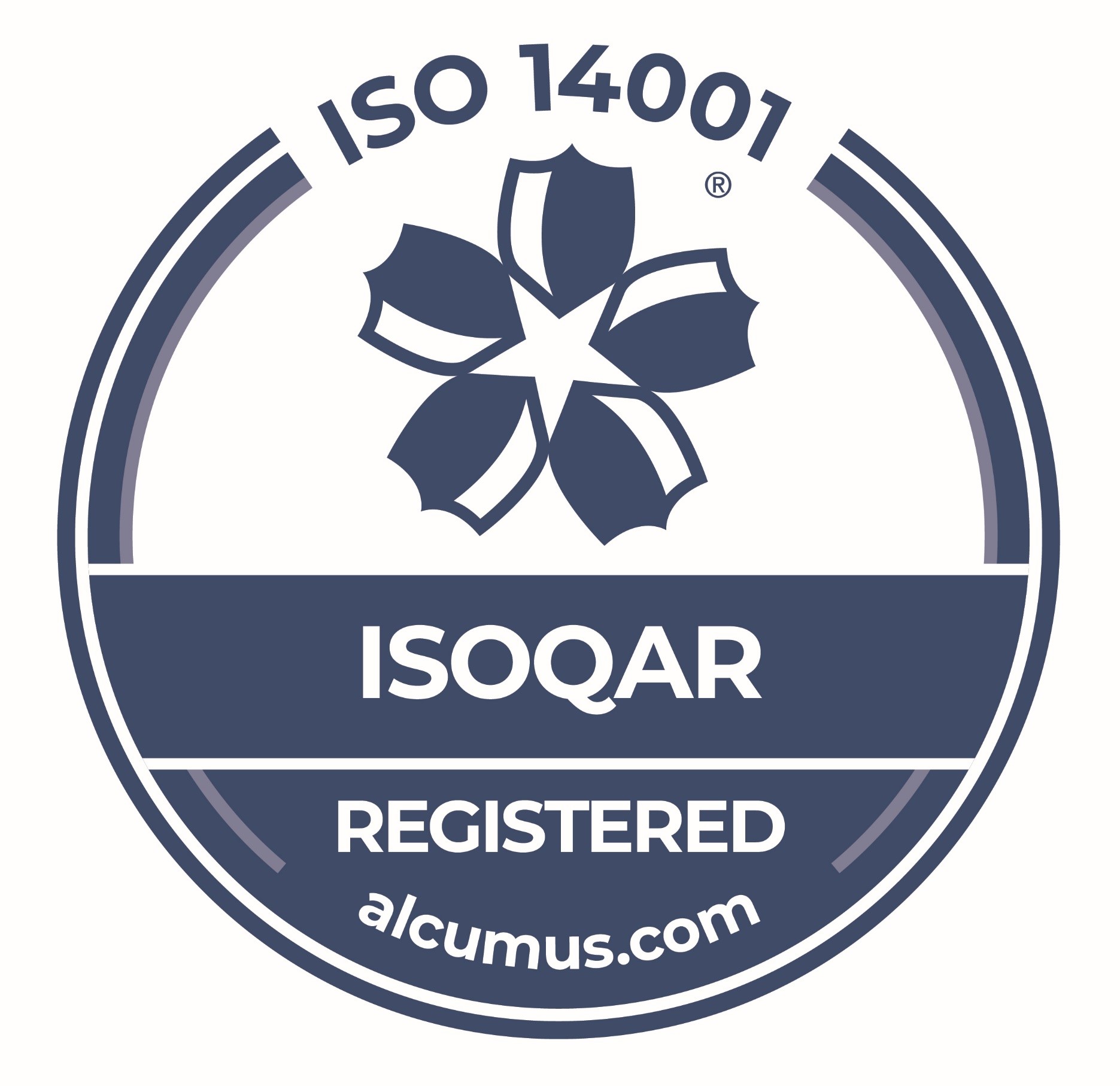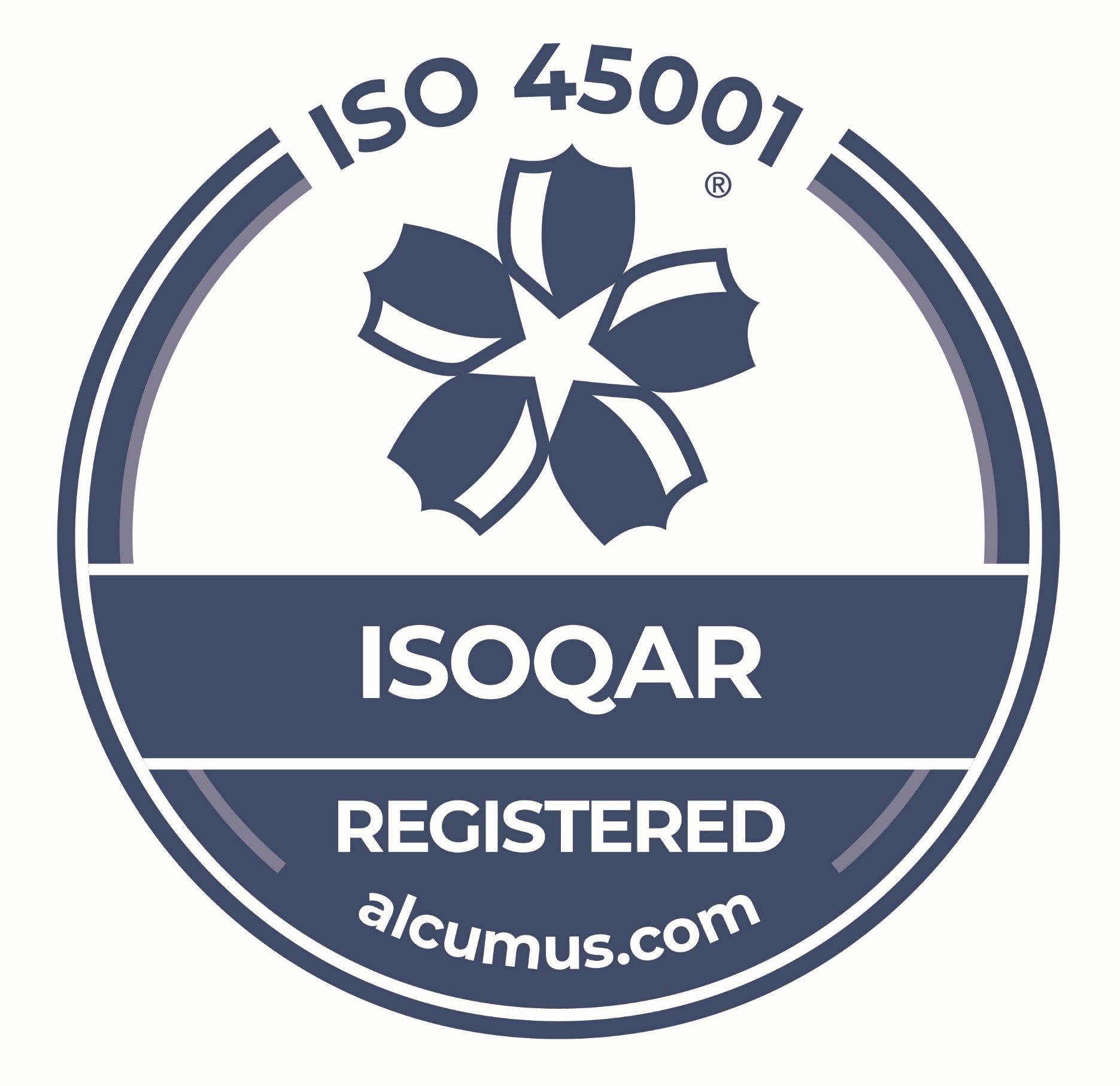New Hospital Facility, Glasgow
Client: Private Healthcare Provider, Glasgow
A scheme to refit an existing shell of an office building into a new hospital. The team’s hard work and close collaboration achieved the exceptional result of an operational facility within 9 months from initial briefing. Designing the facility during Covid restrictions took place on online virtual workshops, an interactive process that was positively received by the hospital stakeholders as it helped them visualise and understand the proposals.
The accommodation consists of an Ophthalmology Unit with 2 Operating Theatres & 6 Consultation / Diagnostics Rooms; an MRI Suite, a Cardiology Suite, and an Outpatients Department with 15 Consultation Rooms plus Urology, Gynaecology, Respiratory & Neuro-physiology.
Services
Healthcare Planning
Architecture
Interior Design










