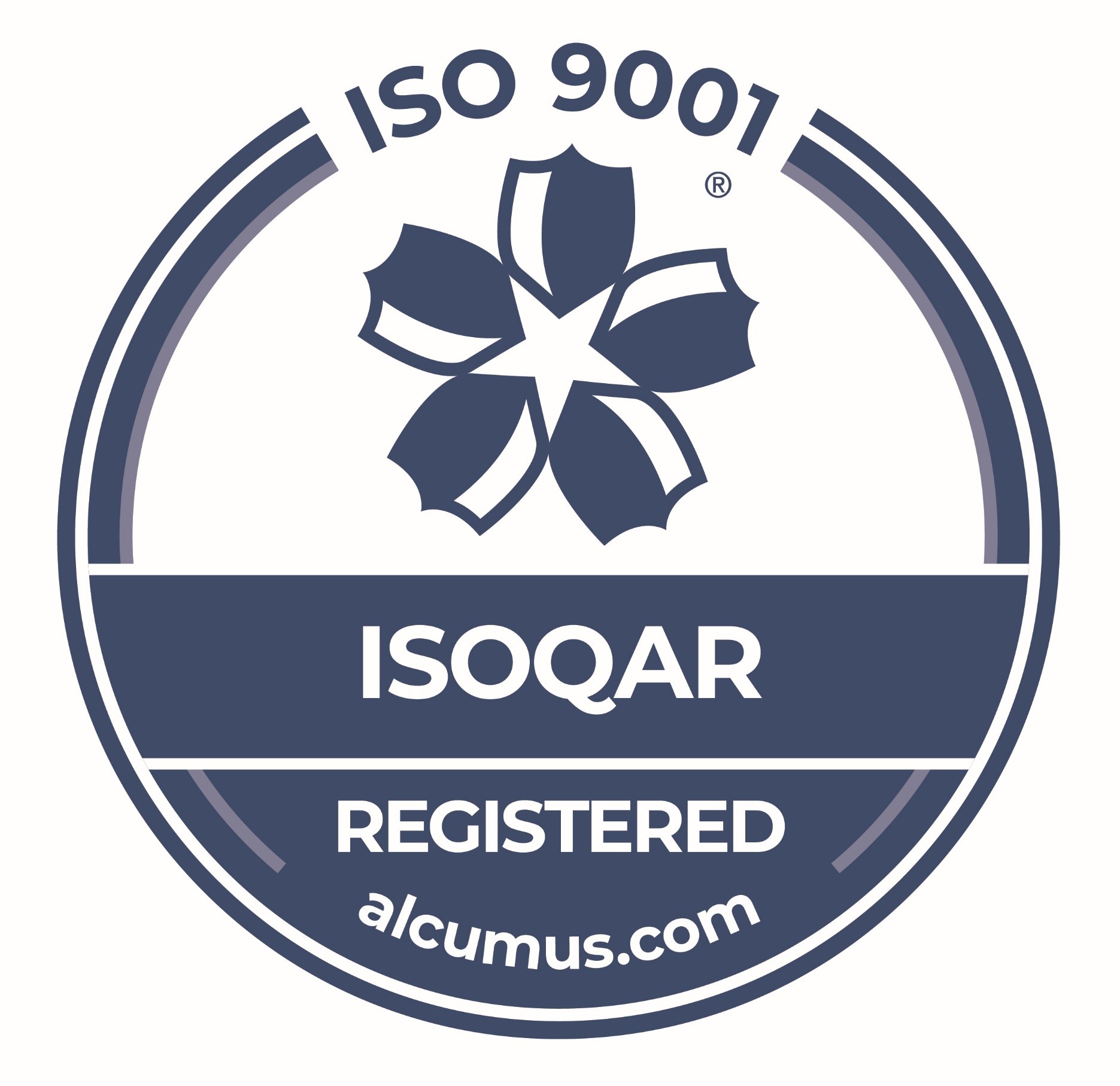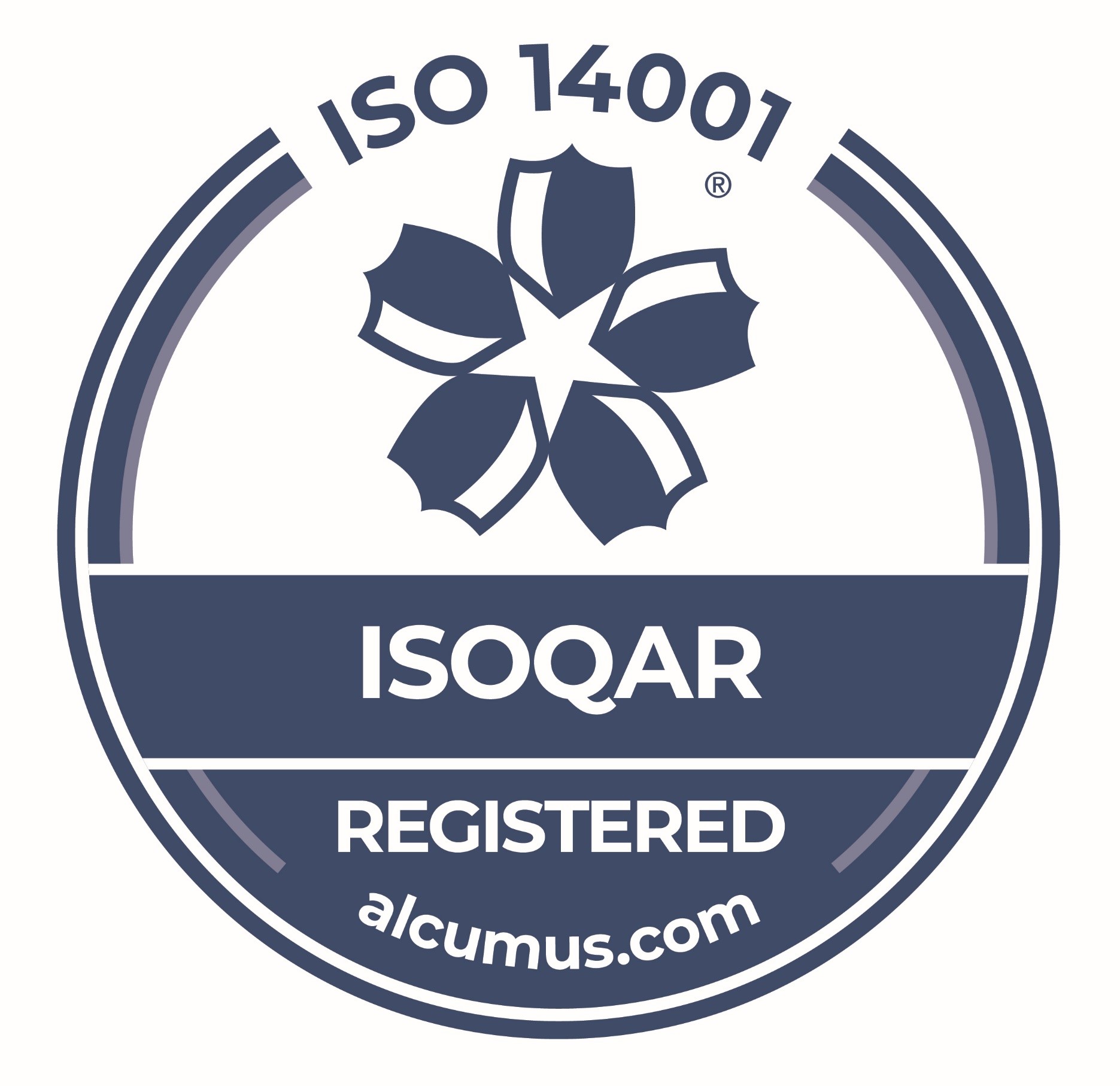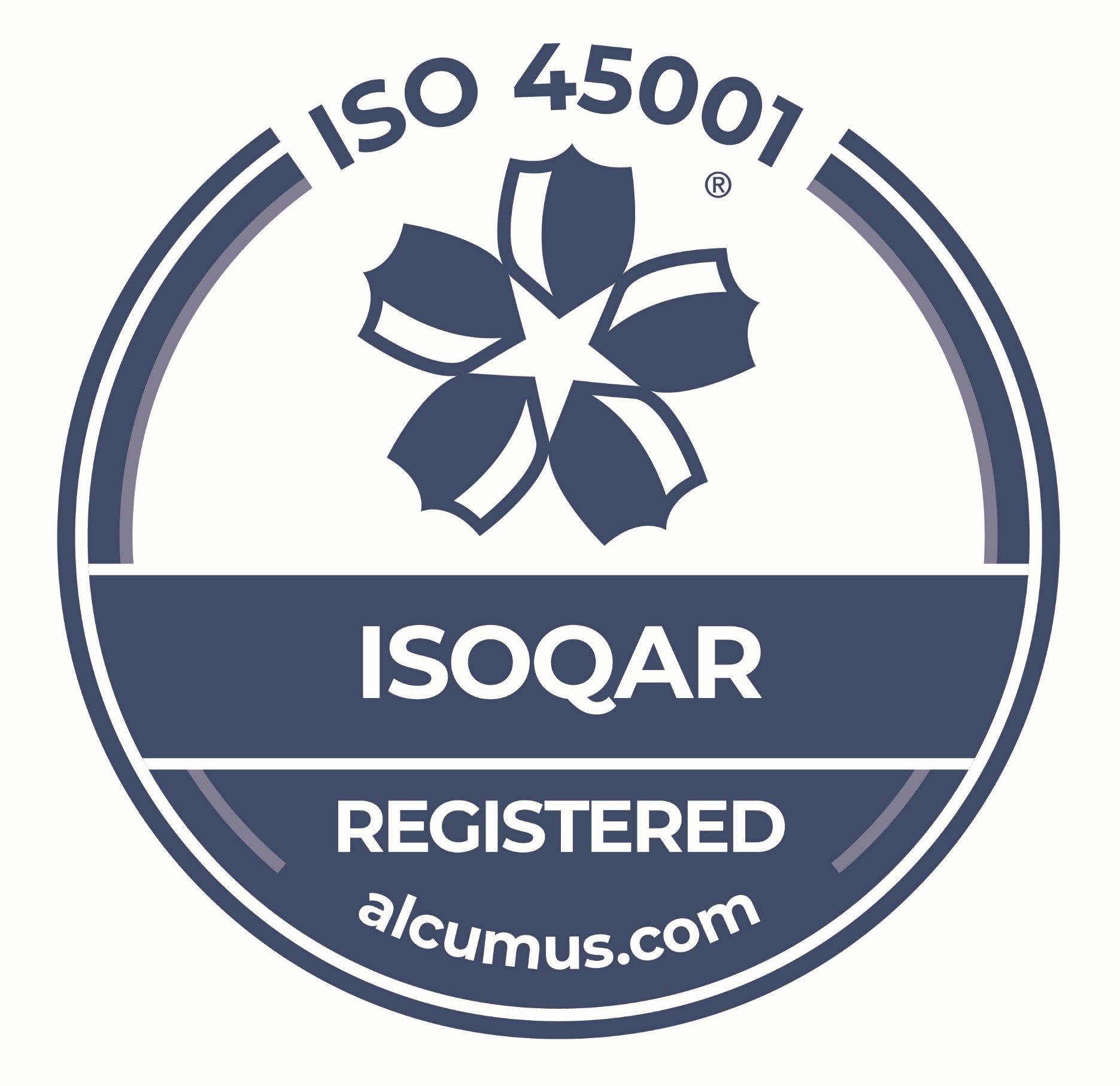Specialist Supported Living Facility, Oadby
Client: Oculus Real Estate
A feasibility for a new Specialist Care Home development comprising of dedicated Specialist Supported Living Accommodation, CQC Care Homes and Complex Needs Bungalows.
The design aspiration was to create a modern residential village with a central green space forming the heart of the community. The proposal reflects the appearance and scale of adjacent properties in size and materials, whilst utilising the existing contours to create variety in building mass. User wellbeing was a key design driver, encouraged via large glazed areas for maximum natural day light and visual connection with the neighbouring greenery, further enhanced by new landscaped areas also acting as a boundary buffers. The use of modern colour blocking, individual gardens and recessed entrances offer a personal touch and sense of home.
Services
Architecture
Interior Design










