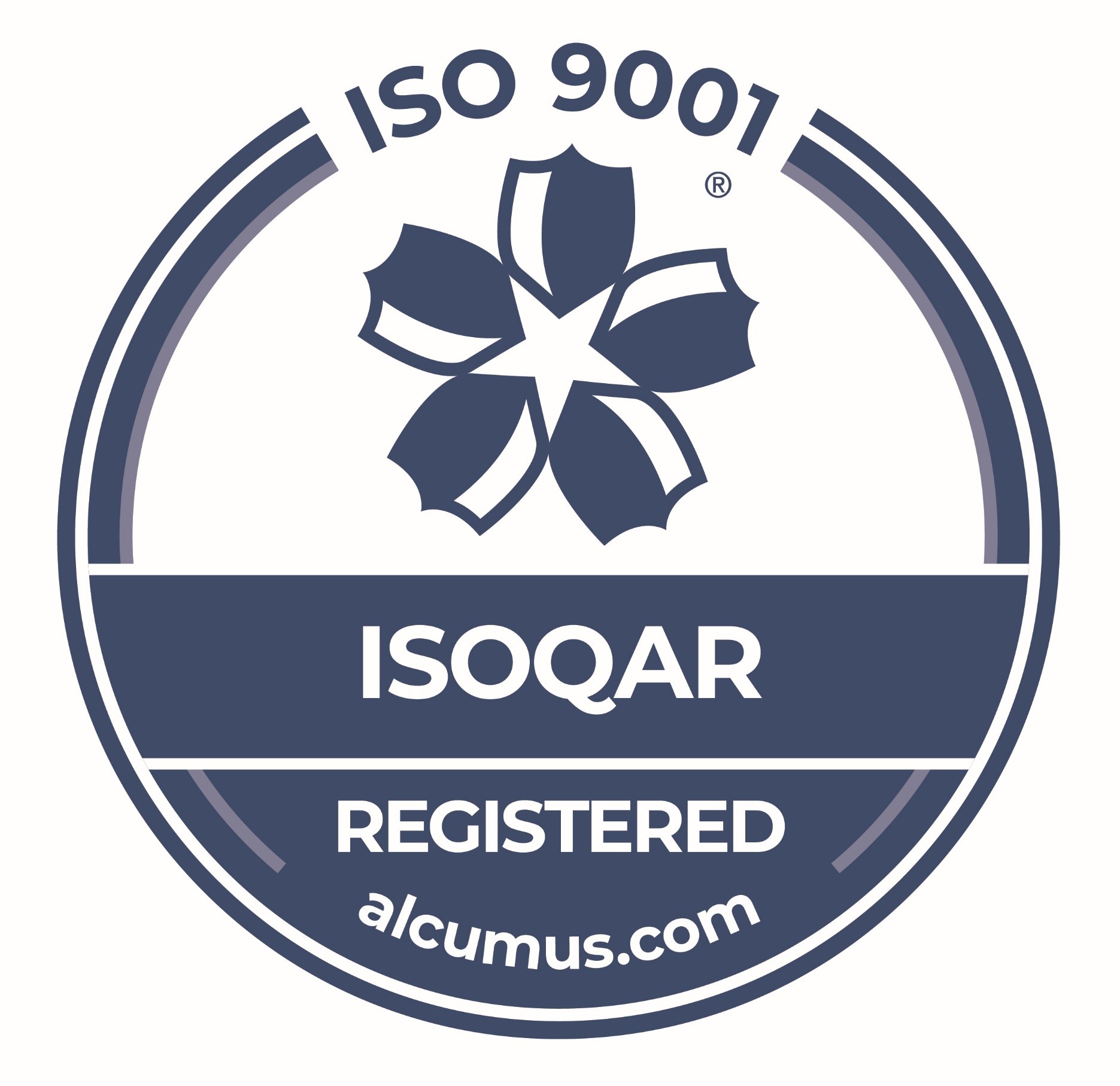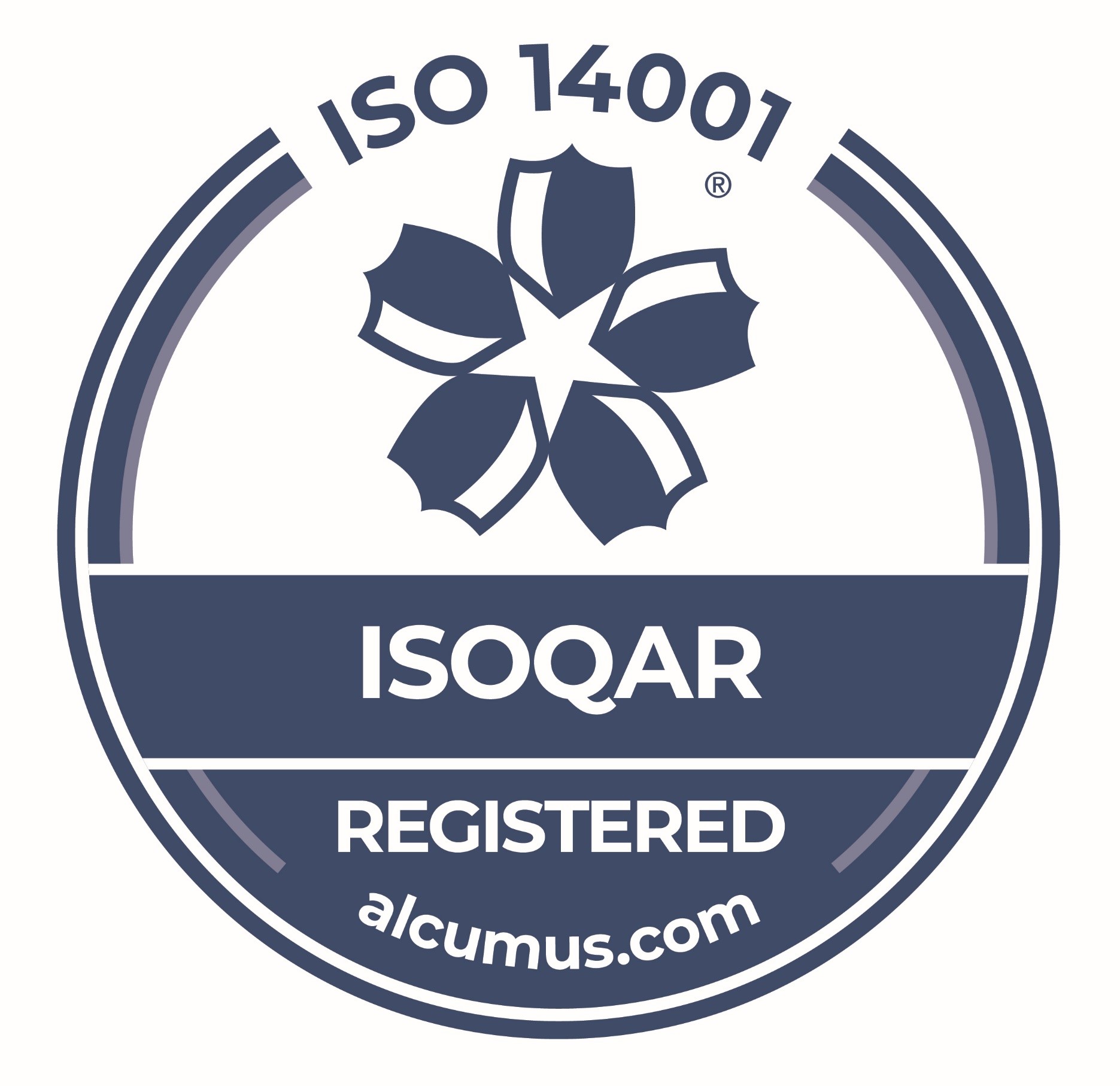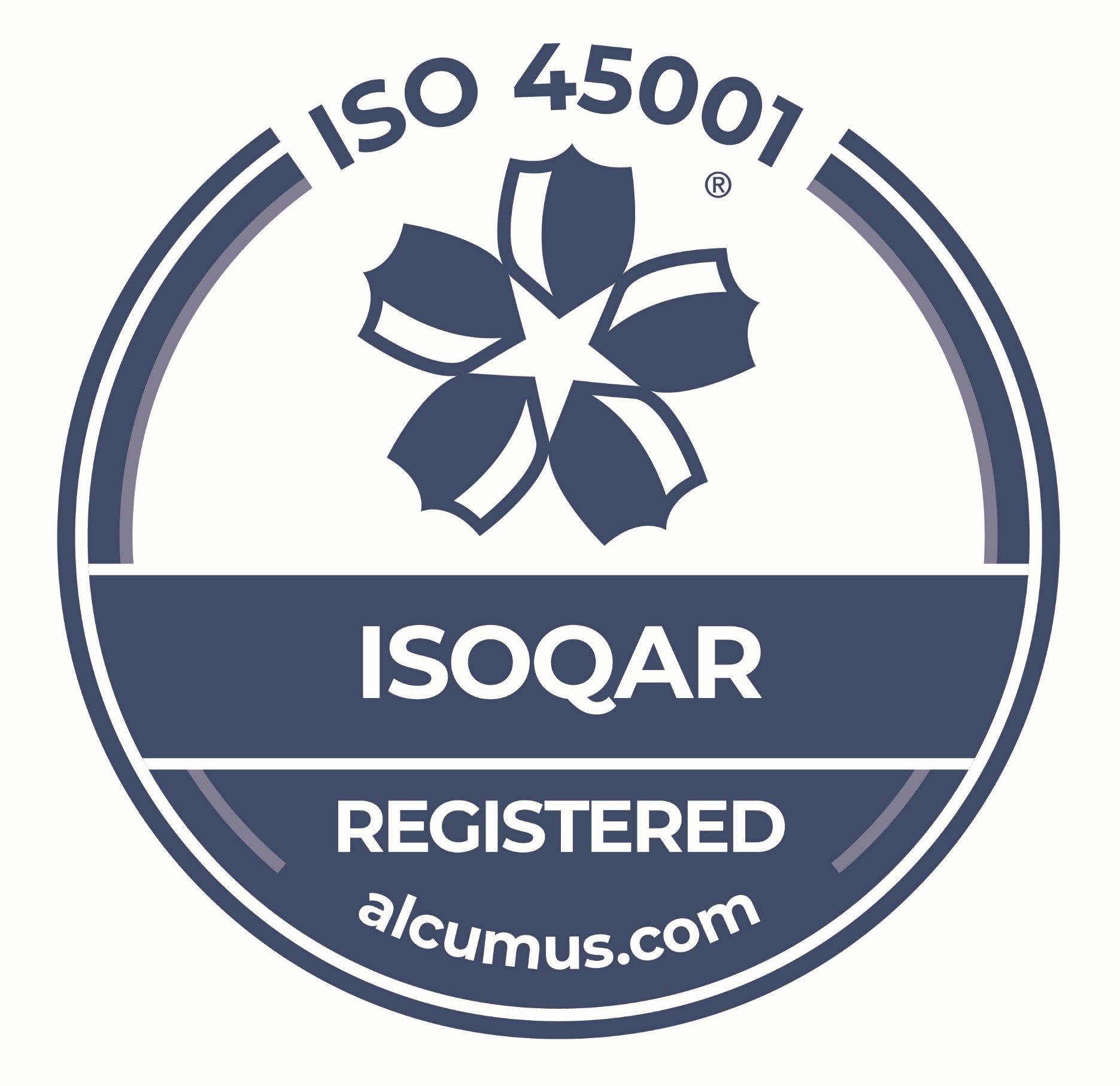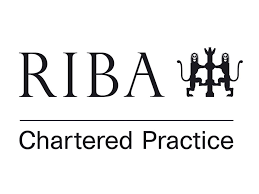Hospital Facility, Glasgow
Client: Private Healthcare Provider, Glasgow
Appointed to assist our client with the feasibility of a new hospital facility on a new site considered for acquisition to enable the expansion of the hospital operations and clinical offering to the region.
Working closely with the hospital team, the brief and schedule of accommodation was developed for a new facility to include the following units over three storeys: Oncology, Radiotherapy, Physiotherapy, Pathology, and a regional Decontamination Unit.
The proposal was designed with inspiration from the wider local vernacular of geometrical shapes and curved patterns. Careful consideration was given when locating the clinical activities towards the side boundaries benefiting from private views overlooking the river and the public activities with calming views towards the green area of the site.
The proposal was used for the winning bid put forward for the land acquisition.
Services
Healthcare Planning
Architecture
Interior Design










