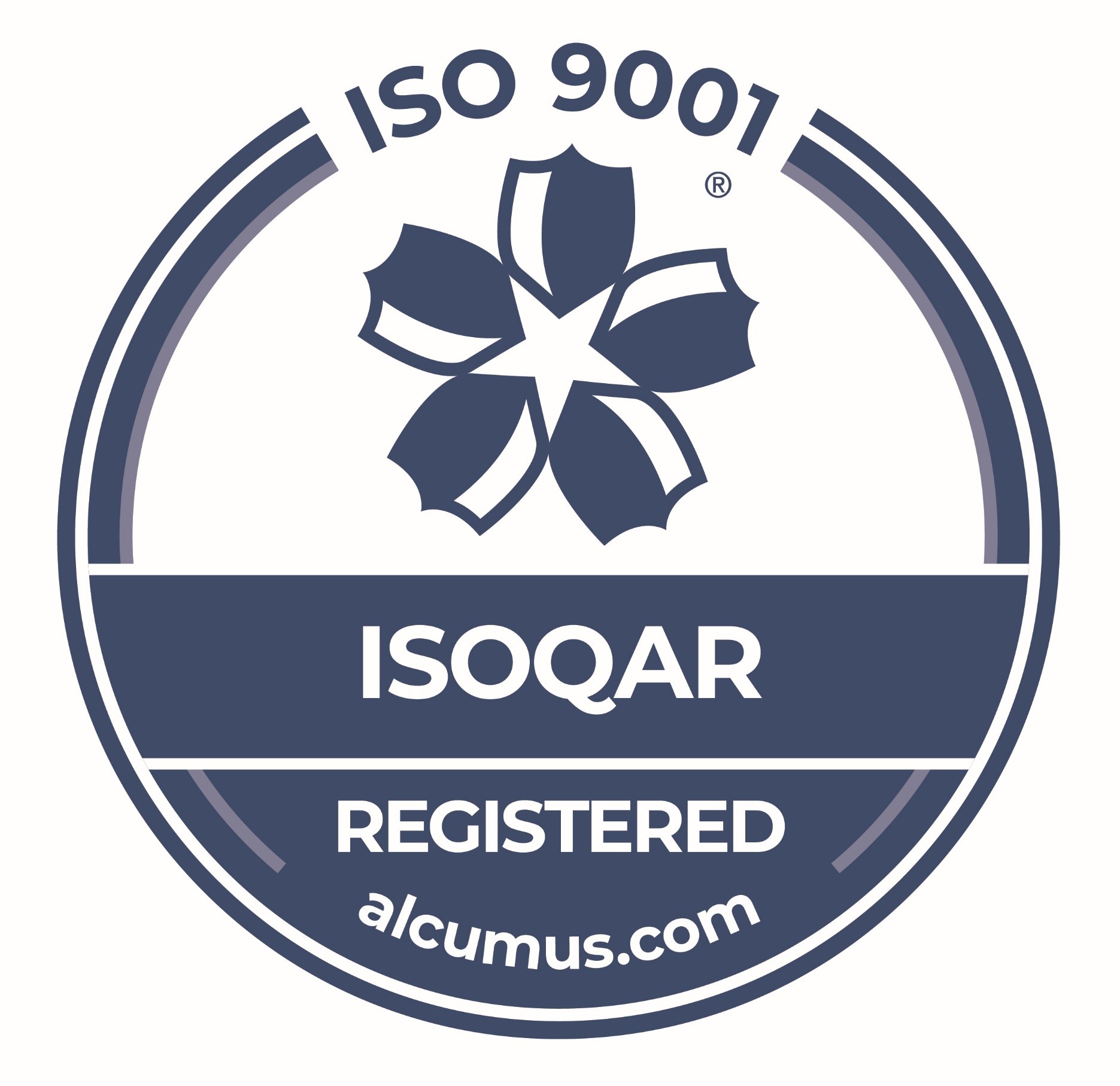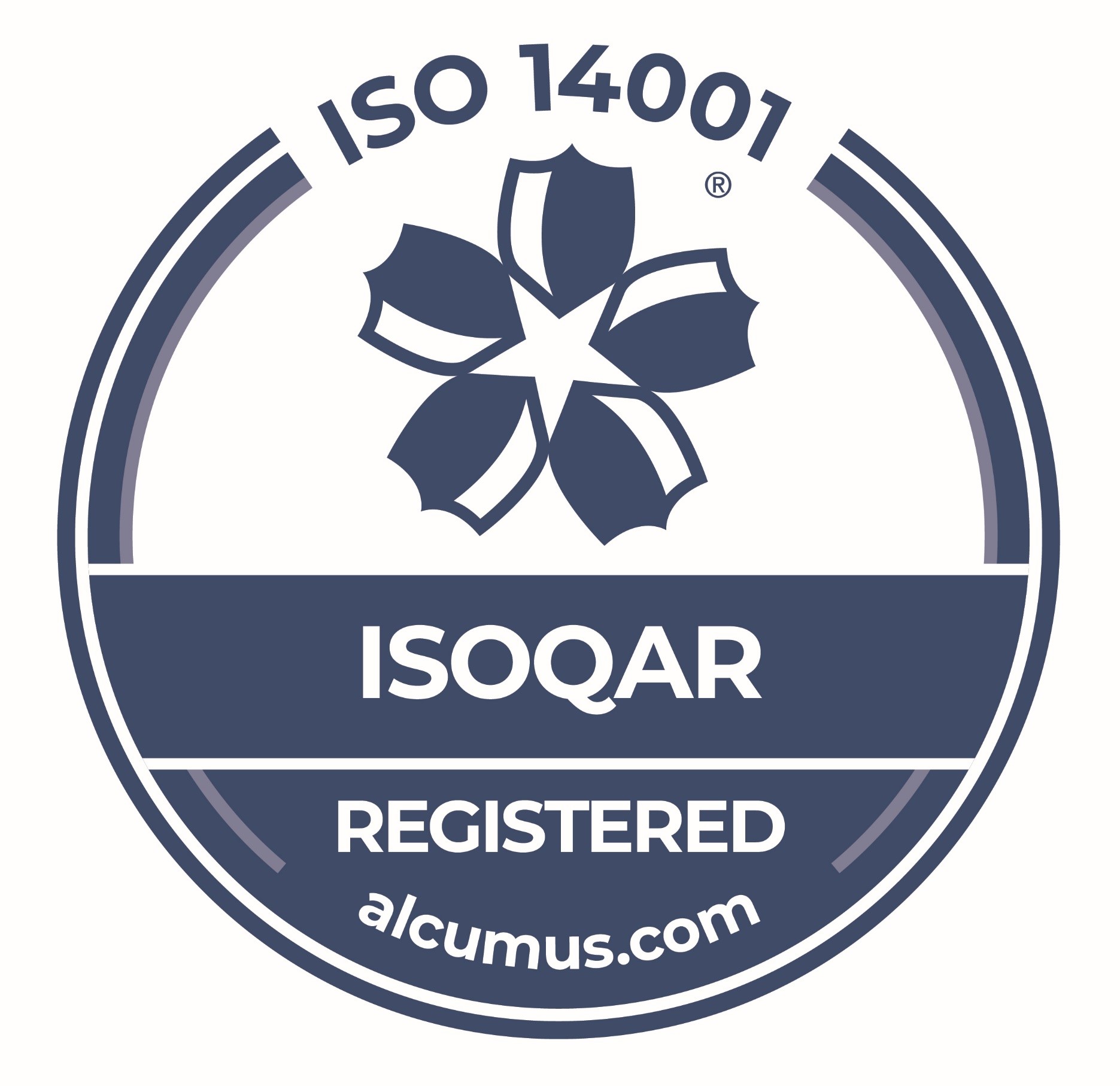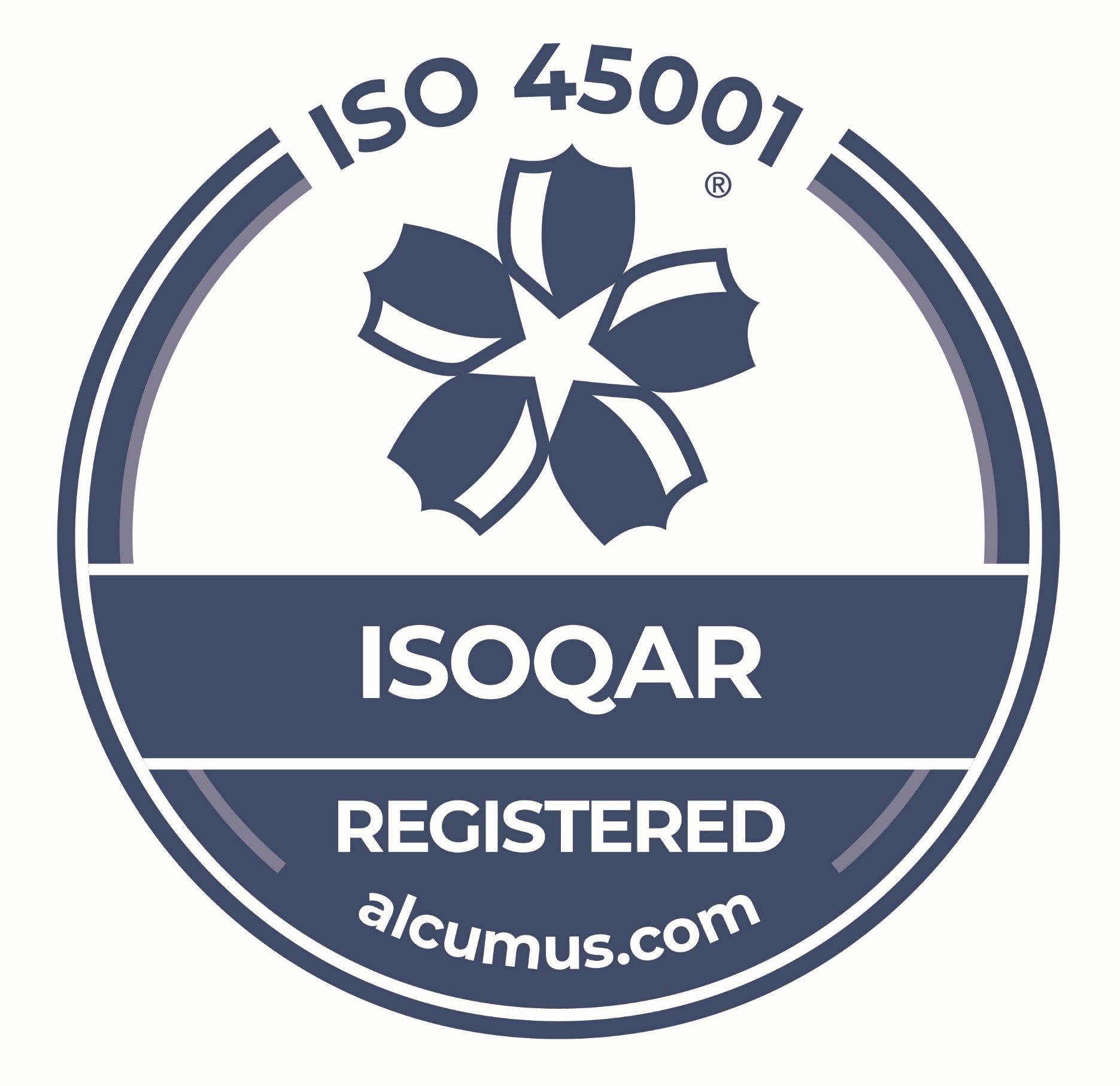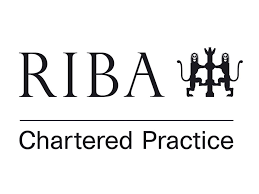Extra Care Facility, Oadby
Client: Oculus Real Estate
A feasibility for a new Assisted Living scheme as part of a wider masterplan for a residential development in the outskirts of Oadby.
The proposal took inspiration by the local vernacular to deliver a modern 3-storey building that was in keeping with the locality. Setting it back on the site allowed the introduction of an open space at the front to provide privacy to the residents of the development and the benefit of well landscaped gardens for residents to enjoy. The inspired use of volumes, materials and roofs’ design resulted in an interesting façade treatment that is a modern approach to the old Oadby High Street.
Services
Architecture
Interior Design










